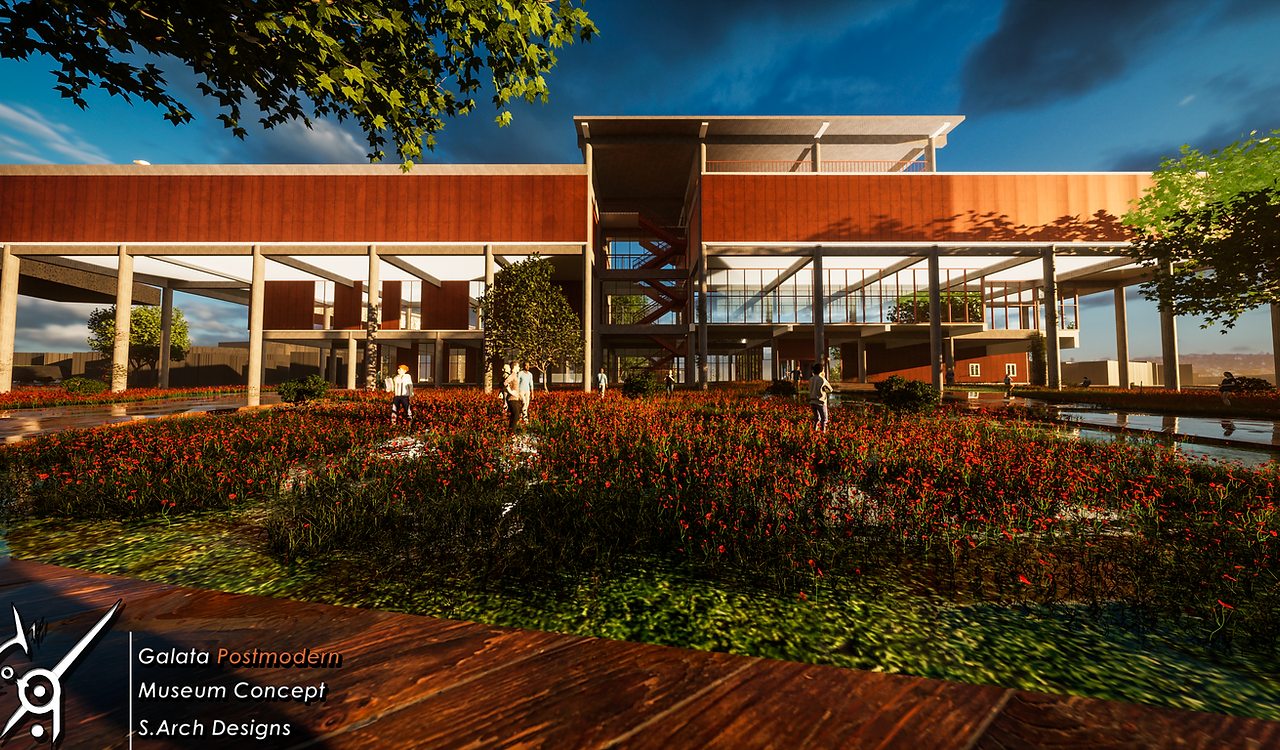

Galata Postmodern
The contemporary museum situated along the Galata shores adopts a postmodern design, prioritizing a spacious museum layout while minimizing disruption to the shoreline and cityscape through consideration of the urban fabric to seamlessly integrate with the surroundings. The museum encompasses a diverse range of exhibition spaces, Along with workshops, laboratories, conference halls, a viewing terrace, and a cafeteria, auditorium and more.
Sustainability is also taken under consideration in the design, through means of paths for the wind to travel and naturally de-humidify the building, as well as shading for the glass surfaces of the lower floors by using the extrusion of the upper floors.
With weathered steel ( Corten ) facades, and cladded concrete columns creating porticos underneath for exterior shading and creating of interaction spaces, the 14.5 meter tall building gives maximum scope for circulation.
The exposed nature of the building elements ( I.E. Beams & columns ) give the user a feeling of modernity, and a feeling of belonging as the building is "honest" with the user. The fire escape staircases act as facade elements, being not only visible from the interior but from the exterior as well.
By separation of spaces into two parts, one semi private for staff, and laboratories, as well as W.C, and another for exhibitions and other functions seamlessly, the user will never think twice about where they want to go.
When entering the ground floor, the user is immediately struck with a large space containing ticketed and un-ticketed areas, in order to give the user the freedom to attend the ground floor workshop/conference, buy something from the gift shop, browse the archives or visit the washroom without having to purchase a ticket.
Once the user purchases a ticket, they now find themselves in the massive core, where they are free to browse the museum at will, giving them direct access to exhibition areas, and a stunning view terrace on the top floor with roof gardens.
























